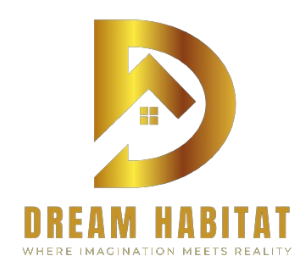Get In Touch
Contact Us
We Love to Hear from You!

Let's Discuss About Your Spaces!
A descriptive paragraph that tells clients how good you are and proves that you are the best choice that they’ve made.
This paragraph is also for those who are looking out for a reliable interior design firm.
- Free Consultation
- Budget Quotations
- Latest Technologies
- Eco Friendly Constructions
Get in Touch
Contact Details
You can use a few enticing words and flaunt your capabilities that will attract future clients and encourage them to hire you right away.
Address
123 Fifth Avenue, NY 10160 Lane no 17, New York NY688101
Email Us
contact@example.com hello@example.com
Call Us
123-456-7890
123-456-7891

